The following information has been compiled and summarised by Ted Pearson of Church Lawford, with references showing the various sources. Please note that Ted Pearson has also produced a more detailed document, covering these sections in more detail, which is held in the village archive and can be consulted if required.
Information and History
St. Peter’s Church occupies an imposing site on the eastern edge of the village overlooking the Avon Valley. It is approximately 120 feet long, by 60 feet wide, by 40 feet high, and the tower 55 feet high.
In its present form, the church is a substantial rebuilding from Victorian (1) times but it still retains a great deal of evidence of its medieval (2) past. Moreover, a number of interesting fittings, dating from the 17th century and later are to be found in the interior.
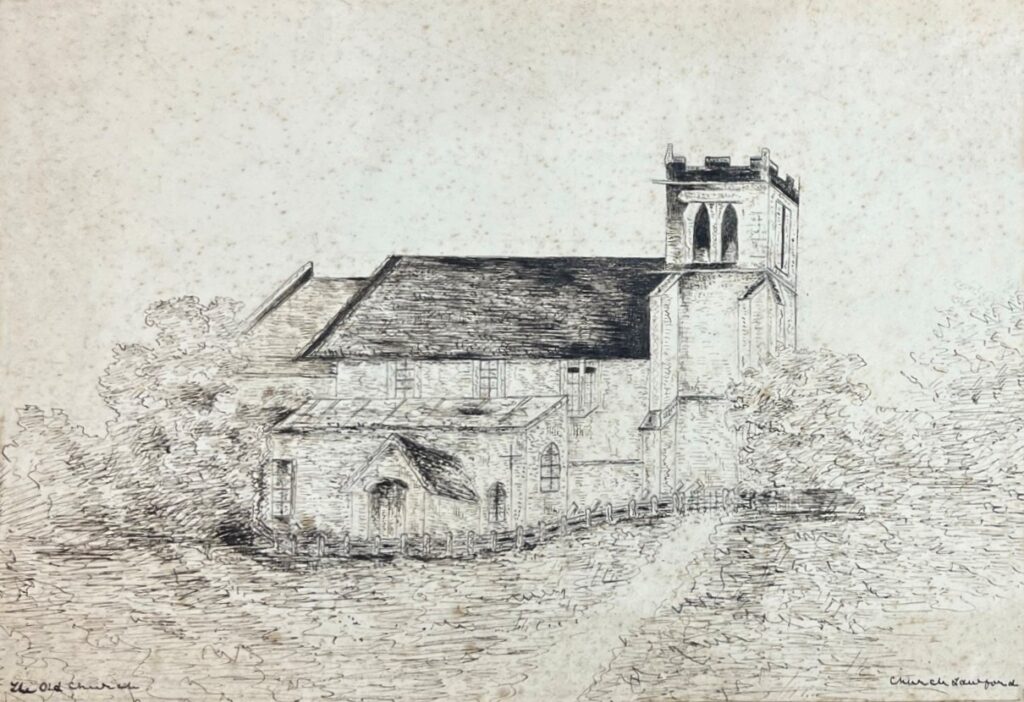
In 1870 Messrs Slater & Carpenter had surveyed the church and reported that both the roofs and walls were so bad that nothing short of a rebuild would secure it being put in good order. They had hoped that the tower might be saved and that the arcade (3) separating the nave (4) from the north aisle (5) might be worked in again, with other such features of the church as could be retained. Very soon after the work started the builders discovered that the tower was in a worse state than they had thought and as the body of the new church was designed to stand higher than the old one, it would have the effect of dwarfing the old tower. Even if it were to be propped up, it certainly would not bear any addition to its height. The villagers made an effort to raise the necessary funds and the Duke of Buccleuch, who had already donated a considerable amount to the church fund, met the costs of both the new tower and a new churchyard wall on the west side.
The rebuilding was by Messrs Law & Son from Lutterworth and took place substantially in 1872, and was carried out to the designs of Messrs. Slater and Carpenter. It was the latter architect, it will be remembered, who was responsible for the famous chapel of Lancing College (6).
The Church being reopened with an 8.00 a.m. early morning communion on Thursday the 29th May 1873 as reported by the Rugby Gazette on Saturday 31st May 1873.
The architecture of the “new” church is of the style of English decorated (7) and consisted of tower, nave, north and south aisle, with an entrance porch on the north side. When the roof was opened up, it revealing the old beams which had been hidden in the flat roof of the old church.
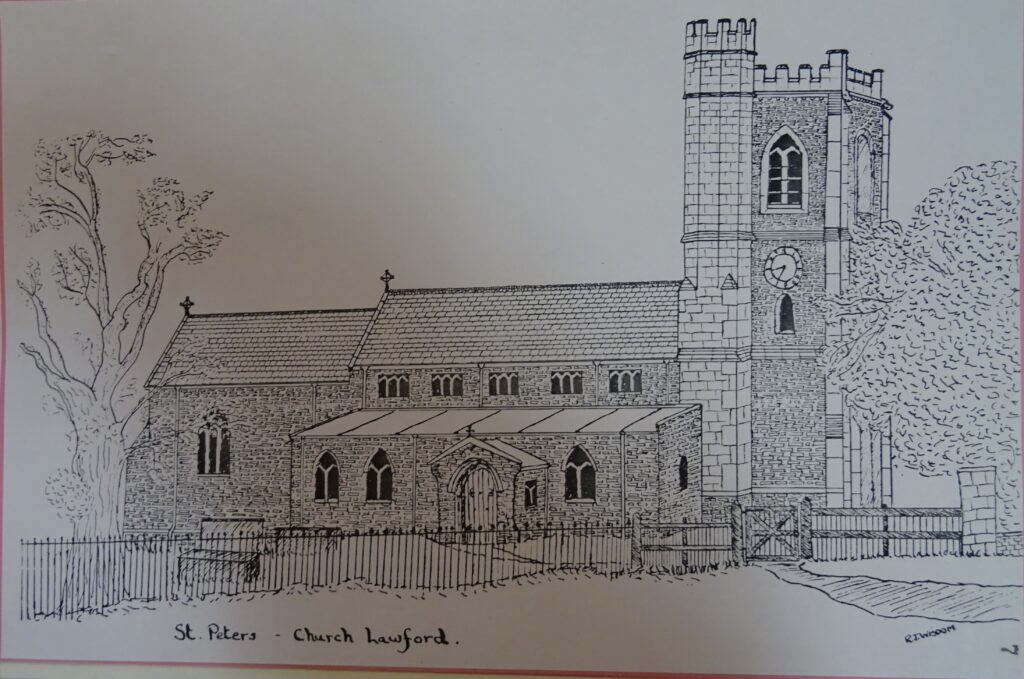
The church consists of a western tower with embattled (8) parapet (9) and a stair turret at its north eastern comer, also embattled , a nave with aisles, chancel (10) and an organ chamber and vestry (11) on the south side. The north arcade retains three bays of 14th century date with octagonal (12) pillars and moulded capitals (13) and bases (14).
Below the corbel (15) supporting the east bay is a 14th. century piscine (16) formerly connected with a rood-loft- alter (17). This feature was uncovered during the rebuilding programme and fortunately, was allowed to remain. In the arcade itself is a series of charmingly carved faces, some possibly portraits, a few bordering on the grotesque.
Another double piscine remains in the south wall of the sanctuary (18) and opposite in the north wall is an aumbry (19) with the iron hinge-pins for the door in situ.
Beneath the belfry (20) stage there are several pieces of tracery (21), apparently from the original windows, and three portions of late 13th or early 14th century slabs with foliated (22) crosses. Also under the tower are two Benefaction boards and a good example of the Royal Arms of George III of early 19th century date. Of the six bells in the tower, it is of interest that the earliest, the treble, was made by Watts of Leicester in 1621 and was given by Mark Brewster, a London Wool Merchant.
At the eastern ends of the aisles there is some good oak panelling, and a further piece on the south of the chancel is dated 1618. The pulpit is, likewise, of Jacobean (23) date and was, in all probability, carved by the same person who was responsible for the panelling.
There is further wood panelling in the Manor house (next door to the church) which is thought to have been originally in the church.
In the north wall of the chancel are re-set two lancet (24) windows and a low side window, also from the medieval (25) building. The communion rails with turned balusters (26) are of 17th century date.
When, in the late 19th century, the church was rebuilt, they found the remains of a plain Norman doorway which the builders re-inserted into the south wall of the church. An arch of a later date was also found blocked up in the same wall, and which probably had been an opening into a side chapel. The chancel arch of the fifteenth century was gone, and the chancel itself was blocked up with unsightly and inconvenient pews.
On the outside of this blocked up Norman doorway there is some re-used stone work probably of late 12th century, suggesting early lancet windows west and east of the door. Also on the outside are carvings adorning the Victorian windows which show a rich variety of vine, foliage and animals mostly derived from the fantastic bestiaries of the middle ages.
Over the west doorway of the tower are the carved arms of the Bishop of Worcester, flanked by those of Buccleuch (north) and Queensbury (south).
In the Norman doorway (inside the church) in the south wall is placed a memorial stone to the memory of Thomas Evans who died at King’s Newnham in 1612, and who left the sum of fifty pounds towards the repair of the church. The stone contains the following quaint inscription.———– :
“Here, in a steedfast hope of joyfvll resvrrection, resteth ye bodye of Tho:Evans, gentleman, borne at Henlam, in ye Covn of Denbidh, who attended on ye great scale of England as ordinaire messenger about XXX. Yeares, and about L.yeares one of ye ordinirye messengers of ye receipt. He gave by his last will fyftye povnes for a stock to continnve for ever that ye profit thereof yearllie ravsed might be imployed towards ye repayre of this church, where his body is interred.
Besides divers other good soms of mony for ye releife of ye poor & repairs of ye churches in svch places as he has lived and having accomplished ye age LXXVIII years, he deceased at Newnham Regis, ye XII. Day of Avgvst,
A.D. XDCXII.
The Rugby Gazette of the 8th of February 1873 notes;
Several similar stones were also found, and have been placed beneath the chancel floor, and it is intended to have the inscription on them engraved on brass plates and fixed onto the chancel walls.
The plaque reads as follows.
Beneath the Chancel Floor are the Memorial Stones of
1/ Richard Hutchinson 41 years Rector Died 1699 aged 80
2/ Thomas and John Hutchinson
3/ Frances Daughter of Rev. F. Bromwich died 1705 aged 4
4/ Rev. Thomas Dolben died 1724 aged 65
5/ Rev. James Powell 50 years Rector died 1777 aged 64
6/ Elizabeth wife of Rev. I. Powell died 1740 age 28; Rev. James Powell 25years Rector died 1802 aged 55; Frances his relict died 1833 aged 86
7/ Hannah Pinchin died 1762 aged 86
8/ Thomas son of Rev. John Marriott
Also at the East end of the South aisle
9/ Edward East who died 1810 aged 73 and Elizabeth his wife died 1826 aged 84
Full copies of the inscriptions are preserved with the Parish Registers
D.W. 1872
There is no ancient glass remaining but the window (dated to 1884) on the south side of the chancel is by the well known Victorian glass painter, Charles Earner Kempe [educated at Rugby & Oxford] and shows the child Jesus in the arms of Simeon the Good Shepherd. The window is dedicated to Anna Wauchope. It is also dedicated to Lord Petri Nugent Kingston and Catherine Minet.
Notes : The C.E. Kempe window apparently shows one of his signs, peacock feathers on the angels wings. His more general sign is a wheat sheaf normally in one of the bottom comers. These signs were in general use around 1900 & onward. Kempe’s business was founded in 1869 & closed in 1934 (Kempe himself died in 1907). His successor, Walter Tower from around 1911 superimposed a tower on the sheaf. Kempe windows can be found in the Cathedrals of St. Paul’s, Gloucester, Winchester, St-Alban’s, Wells, Lichfield, St. David’s, Edinburgh and Southwell.
Opposite on the north side is a most charming window with three panels inserted as late as 1947. This window is dedicated to the Glory of God and in honour of good women. The inscriptions below the windows read from west to east “Blessed art though among women;” “My soul doth magnify the Lord;” and “Hail Mary, the Lord is with thee.”
On the west panel, low down is A.W. 1947, and what appears to be stylised deer antlers, and on the east panel 1947ddA.Z.W.
There are two more particularly fine stained glass lancet windows in the chancel. The first depicting St. Barnabas and is dedicated to the memory of Rev. John Hands Townsend M.A. Bom in King’s Newnham in 1849 and died in 1915. Its inscription reads “Blessed are the merciful for they shall obtain mercy”. The second window is of the Good Shepherd and is dedicated to the Rev. D. Wauchope, (1825 to 1911) Rector of Church Lawford and King’s Newnham from 1836 to 1888. The inscription reads “I am the Good Shepherd and know my sheep and am known of mine”.
Although not relevant to the architecture of the church, it may be permissible to add something about the living, which since 1595 has been united with King’s Newnham. Unfortunately St. Laurence the church in that King’s Newnham was allowed to “fall into decay” during the latter part of the 18th century and only the forlorn tower is now to be seen in the farmyard on the hill. The Advowson (27) descended with the manor until 1919 when it was transferred to the Bishop of Coventry. The church was never appropriated (28), and consequently, it is still a Rectory (29).
Compiled mainly from material provided by Albert Cotton (Ref. March 1991 St. Peter’s church, Church Lawford, and Kings Newnham, newsletter. No. 139) and Richard Norton.
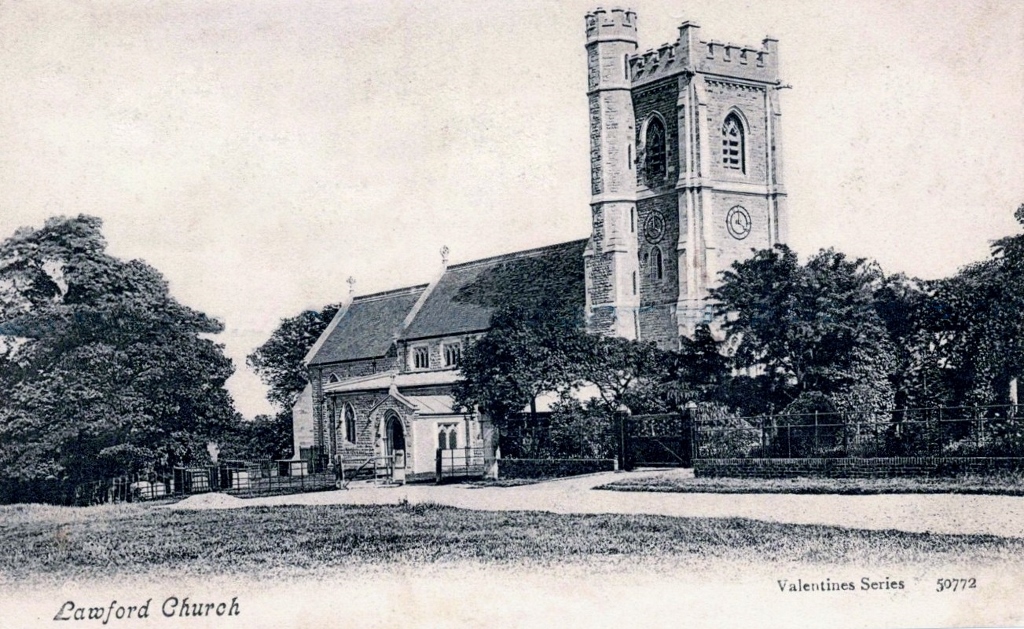
Material Details
Much of the oak is 17th cent., the pulpit (which is carved with sea-serpents), the alter rail, the panelled sedilia (30), & a solid screen. The ancient font has a modem cover carved with a cluster of lilies floating on rippling water and came from Wolverhampton some time after 1931. The font, also of 14th century date, has a deep lead- lined basin.
Taken from p82 The King’s England, Warwickshire. Reprinted 1937
Church Windows
The east window shows Christ in glory with 24 richly apparelled saints & patriarchs(31). Moses & Noah, Isiah & John the Baptist, St. Ambrose & St. Benedict in a rich blue robe, King David & John Evangelist, St. Chad Bishop & St. Alban our first English Martyr is with his sword, St. Mary the Virgin & St. Elizabeth, St. George the Martyr & St Edward the Confessor with his ring, St. Mary Magdelan & St. Catharine, St. Aidan Bishop & St. Columba with his staff in one hand and a small church in the other, St. Peter Apostle & St. Paul Apostle, St. Laurance Deacon & St. Stephen Deacon, St. Jerome in a hat and a red cloak & St. Augustine carrying a banner.
There are two Heaton, Butler & Bayne (HBB) of London windows in the north wall counting from the east end the 2nd showing a gold tinted resurrection scene and the 3rd St. Barnabas, and the sower with birds flying in his wake. [The 1st window appears to show the resurrection scene but the artist is not identified.]
HBB was founded in 1855 & closed in 1953, and was a more prolific producer than Kempe and their windows can be found in the Cathedrals of Peterborough, Chester, Gloucester & Hereford, Wimborne Minster and Westminster Abbey.
Mainly from : A Guide to Stained Glass in Britain, by Painton Cowen. ISBN 0 7181 2567 3
Organ
The organ is thought to have been installed in the 1930s and was originally hand pumped.
Where the handle was, are the names of some of the people (boys?) who pumped the organ. Most are difficult to read as they are scratched in to the woodwork.
The organ has a notice on it “Midland Counties Organ Manufactory” “J. Porritt”. “Leicester”.
1914 cleaned for £9/5/-.
1930 repaired for £29/10/-.
1946 Cleaning & repair, by F. Bruno £42/00/-.
1950 a Taylor Electric Organ Blower was installed for £45/10/-
1957 Repairs £168/10/-.
Clock
The Clock is by J. W. Benson of Ludgate Hill & Old Bond Street, London. It is intended to show the time on two large dials, painted black, with gilded hands and figures. It is to strike on a bell of 8 cwt. fixed in the tower. The tone of which can be heard at a distance of a mile.
The clock movement is of the best kind, the wheels, bosses and sockets being of hammered brass, while the pinions are of solid steel. These are fitted into a cast iron frame, so that the chief parts can be easily withdrawn for cleaning without disturbing the remainder of the works,
The pendulum is of seasoned deal, having a bobb of 84 lbs., beating seconds and half, it has also an appliance at the bottom by which it is really made a compensating pendulum, as by very slight adjustment it can be regulated and the clock arranged to keep true Greenwich meantime. The escapement is what is termed the Dead beat one of the truest and most simple known. An improved kind of maintaining power made only by this firm, has been introduced into the machinery, by means of which it is kept going accurately during the time of winding.
The regulating fans are of brass, and are so attached to the rack striking work as to regulate to a second the fall of the large hammer. A similar clock has been put up by Mr. Benson at Watford church and that has been eminently satisfactory.
(Report from the Rugby Gazette in 1875).
The Church Bells
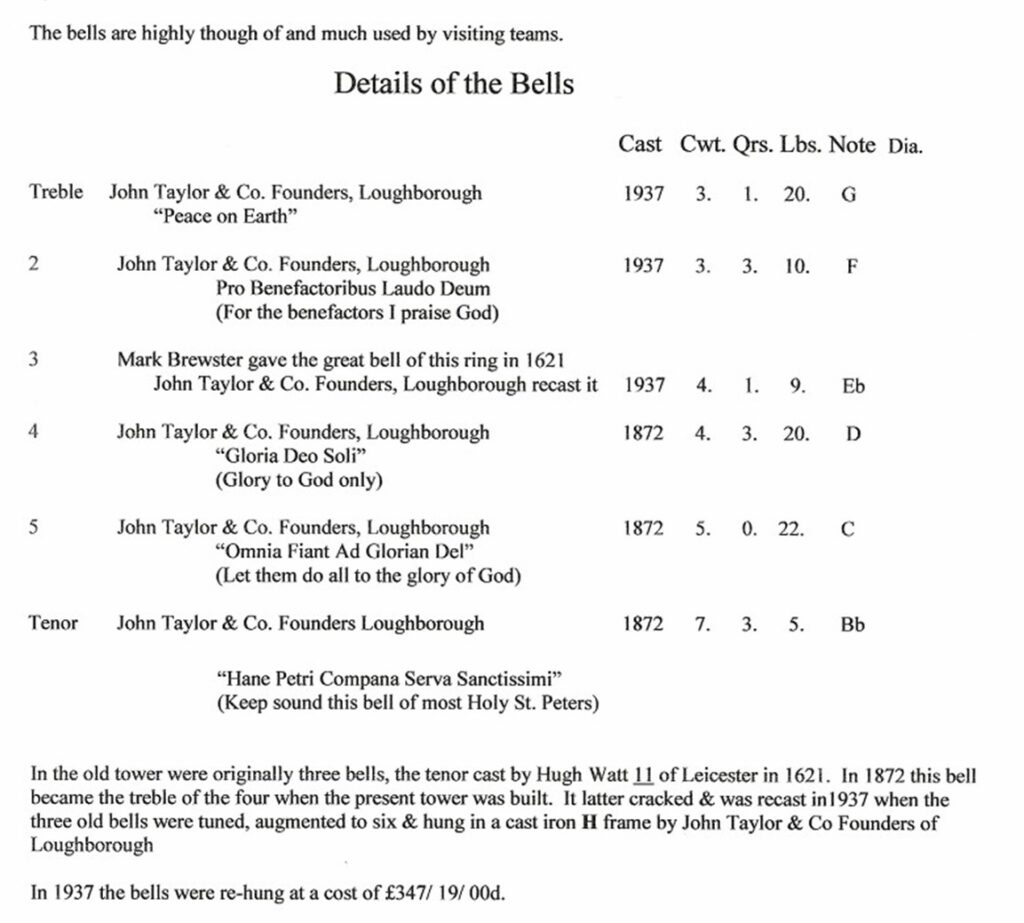
Reredos and additions 1930
Extract from Church Lawford and King’s Newnham Newsletter March 2007 pages 6&7
During the evening service on Sunday the 16th February 1930 the new reredos, enlarged alter, and four alter cloths were dedicated by the Bishop of Coventry.
The enlarged alter, panelled oak reredos, and two altar cloths were given by Miss J. W. Townsend, of King’s Newnham, in memory of her three sisters, Alice Worth Townsend, voluntary organist of this church for 38 years, died 1924; Elizabeth Worth Townsend, died 1919; and Susan Worth Townsend, died 1926. A green altar cloth was also given by Mr & Mrs Dennis Clarke in memory of Dennis Thomas Hardy Clarke, died 1919; Bernard Stokes Clarke, Died 1920; and a violet altar cloth, given by the Mrs Brierly in memory of John Brierly, died in 1924; Maria Brierly, died 1929; Harry Lawrence Brierly, died 1929;
The reredos is of panelled oak, and the other alterations and improvements to the chancel are an enlarged oak alter, the levels of the sacrarium have been extended, and the handsome oak carving (1618) at the back of the sedilia on the south side of the alter has been restored. The litany desk has been improved by the addition of an oak base and a kneeling base.
Mr Philip B. Chatwin F.R.l.R.A. was the architect, and the reredos was the work of A.R.Mowbray & Co London. Mr Arthur Cook, of Church Lawford, was responsible for the excellent work in enlarging the altar and restoring the old oak panelling.
1955 Brinklow Building Co.———– Church floor £164/ 7/ 00d.
Granwood Flooring Co.——— Church floor £130/10/ 00d.
1963 J. Parnell, Church repairs £230/13/ 00d.
Timeline
This timeline information was provided by noted Church Historian Albert Cotton in a letter to Simeon Robinson, who occupied the nearby Manor House at the time (1939).
The first church on this site dates from about 781- A Saxon Church, just mud and wattle, thatched with rushes, quickly followed by a strong stone fortress and watch tower, the position giving as good a view of the Avon Valley as possible. The same with King’s Newnham.
“O God our Refuge and Strength”. When the watchman on the tower rang the bell, the cattle were driven off to the woods – Dugdale says they went of their own accord.
Nine battles took place in the Avon Valley. Then came the Norman Conquest and with them my ancestors. Boldrun the Breton Knight received the village together with Wolston as his reward for helping William at Hastings. The Saxon, Lord Chatelbert, a nephew of Lady Godiva was pushed on one side, as Hayrums!.
They lived at Church Lawford Manor from the Conquest until 1393 when the estate changed hands and passed to Sir William Withers. Sir William and Sir Roger and Lady Agnes were famous people, but the greatest of them all was the grandson of Lady Agnes, Sir Robert Lalliford or Sir Robert of Lawford, the first Member of Parliament for Warwickshire.
A Norman church succeeded the Saxon and in 1393 the monks of Coventry, who where great builders, bought out the Wolston people and built a sandstone church, parts of which are contained in the present church, rebuilt in 1872.
Recent Changes
More recent adaptations to the church in the 1990s include the removal of some rows of pews at the back of the nave, and the addition of a small kitchen area in the north -west comer. This allows the church-goers the opportunity to meet after services for coffee and a chat. Also at the front of the north aisle some pews have been removed to allow a piano or even a small orchestra.
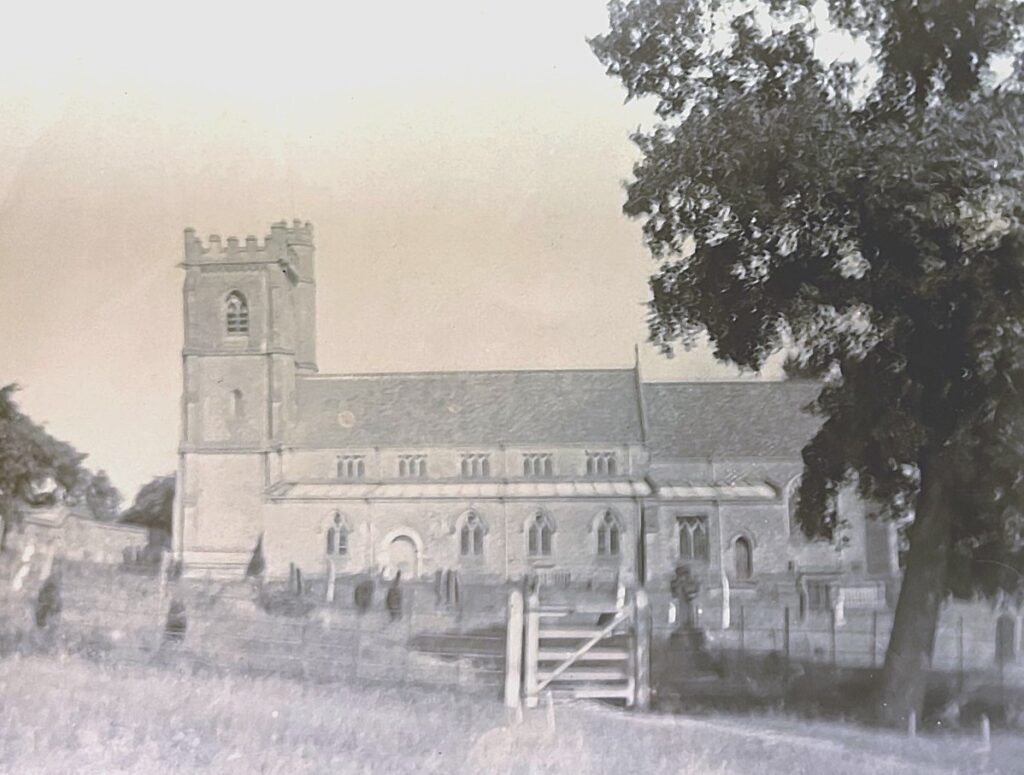
Rectors
See here for a list of St Peter’s Rectors – note that the dates are approximate given the periods of interregnum.
References
The numbered references below relate to the numbers quoted in the above text. See here for a longer alphabetical list of related terms.
1 ~ Victorian = 1837 to 1901.
2 ~ medieval = Middle ages. Commonly, the fall of the Roman Empire to the beginning of the Renaissance, (middle of the 15th cent.)
3 ~ arcade = passage arched over.
4 ~ nave = middle or body of church from inner door to the choir.
5 ~ aisle = passage between rows of seats
6 ~ Lancing College = is in Worthing, on the south coast.
7 ~ decorated = Second or middle style of English Gothic architecture (1250-1350).
8 ~ embattled = has battlements.
9 ~ parapet = low wall at edge of balcony, roof etc..
10 ~ chancel = part of church where the alter is placed. (Normally the eastern end of the church reserved for clergy, choir etc.)
11 ~ vestry = room or part of church used for keeping vestments, vessels, etc. for robing of clergy and choir.
12 ~ octagonal ~ 8 sides.
13 ~ capitals = head of pillar or pilaster wider than the shaft and usually ornamented.
14 ~ bases = part of a column between shaft or pedestal and pavement.
15 ~ corbel = projection of stone, timber etc. jutting out from wall to support weight: short timber laid longitudinally under beam to shorten its unsupported span.
16 ~ piscina = perforated stone basin for carrying water used in rinsing chalice etc..
17 ~ rood-loft-(altar) = a gallery above a rood-screen.
18 ~ sanctuary = part of church within altar-rails.
19 ~ aumbry = closed recess in wall of church.
20 ~ belfry = bell tower, room in which bells are hung.
21 ~ tracery = decorative stone open work, especially in head of gothic window, or interlaced work of vault etc. anything suggesting this.
22 ~ foliated = leaf-like (decorated arch etc.).
23 ~ Jacobean date = Reign of James 1st [1603-25],
24 ~ lancet windows = high narrow pointed [“gothic”].
25 ~ medieval = middle ages, 5th cent. – mid 15th cent..
26 ~ balusters = short round pillars.
27 ~ Advowson – Right of presentation (gift) of the benefice, (church living)
28 ~ appropriated = made over to or assigned to a special owner.
29 ~ Rectory = Entitled to the tithes.
30 ~ sedilia = usually a series of 3 canopied seats set in the wall of the chancel of a church.
31 ~ Patriarchs = Father/Leading figure/Bishop/Sons of Jacob
32 ~ Litany = Recitation by clergy and responded to (usually) in recurring formula by people
33 ~ Clearstory = Clear windows generally high above the main body of the church.
Items of Interest
1905. 19 Surplices were washed for———————- 2/ 00d.
1905 Oiling Church yard Gates———————– £1/ 10/ 00d
1906. Cobwebbing the Church—————————– 7/ 06d.
1910 New Lighting Conductor fitted—————– £ ????
1914 Bomb Insurance 2/ 00d.
1924 New Lighting Conductor Earthing fitted—– £8/ 5/ 00d
1932 Electric Lighting Installed———————- £62/ 3/06d.
1941 Society of Genealogists microfilmed the old registers
Credits
Compiled by F.(Ted.) Pearson. September 2003 and added to at varying intervals. Material from Rugby Library
St. Peter’s Church Guide Rugby Advertiser Richard Norton
The Kings England Warwickshire
A guide to Stained Glass in Britain by Paiton Cowan Isbn 0 7181 2567 3 Maurice Clark
Albert Cotton
Record of Repairs to Church Fabric, Alterations & Additions (1972).
