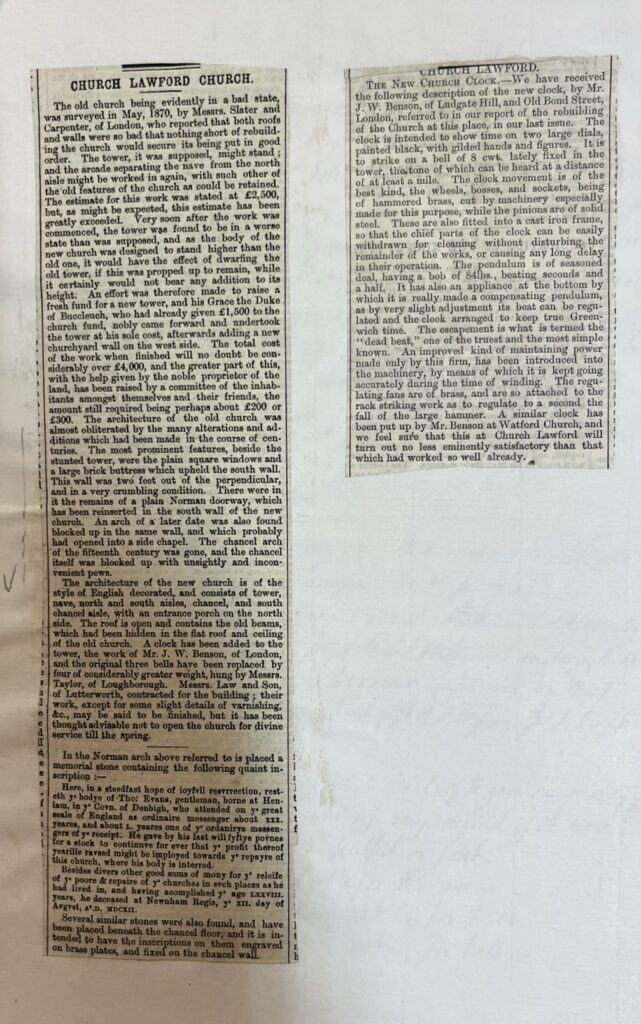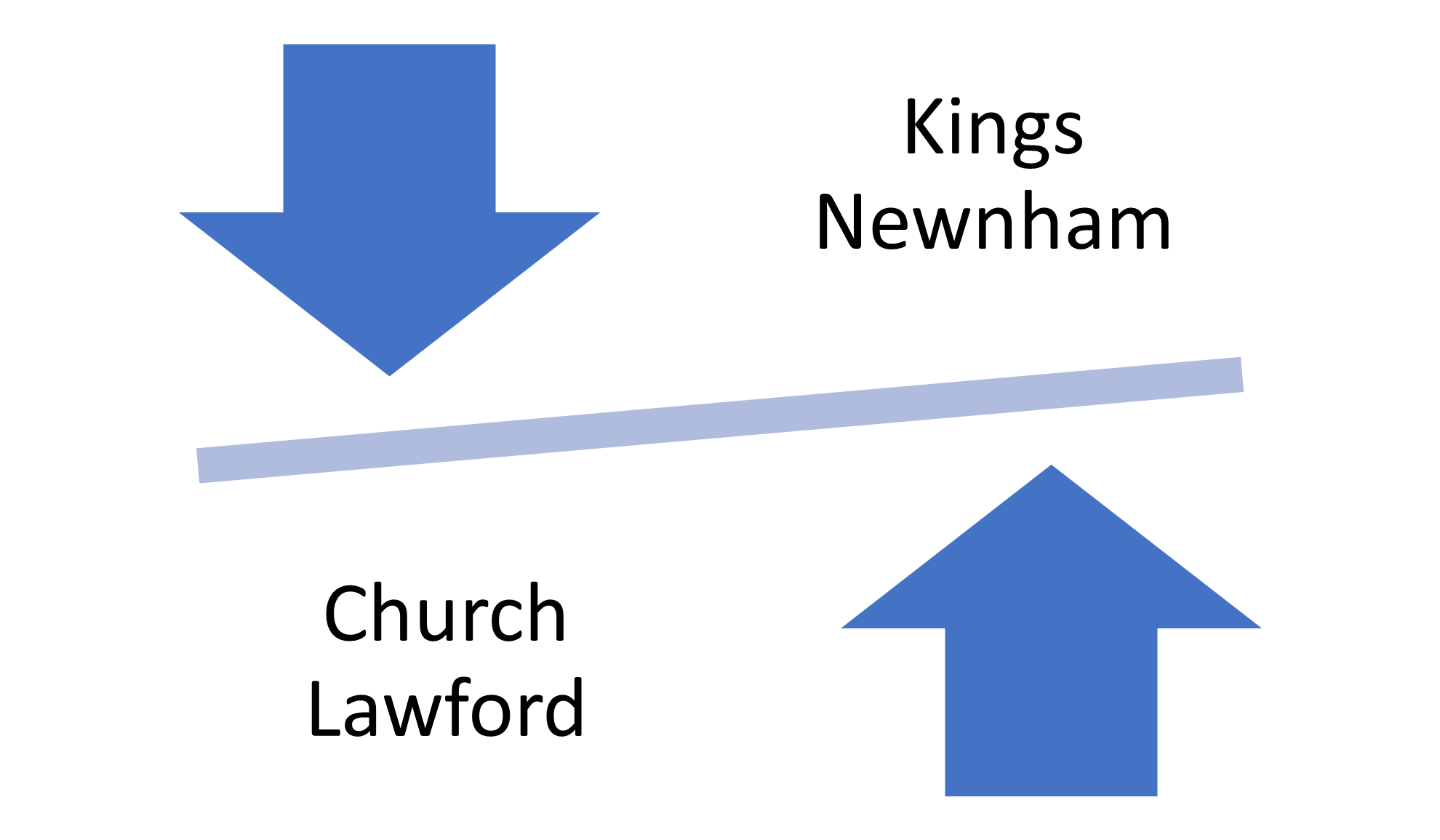The Need For a New Church For Church Lawford and King’s Newnham
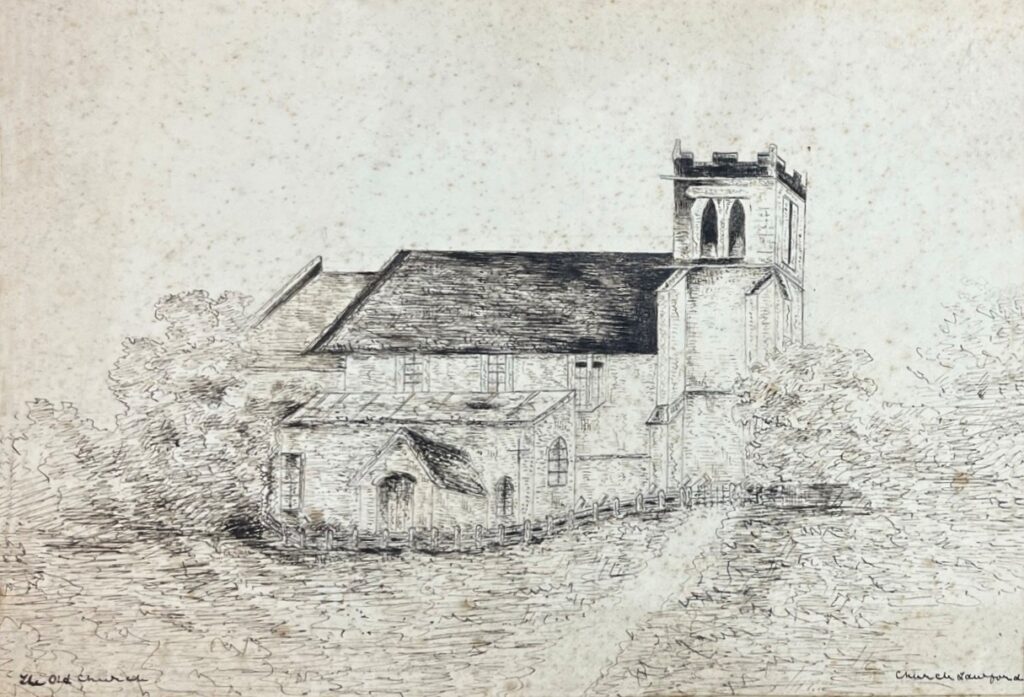
In 1870 a survey was commissioned to look at the structure and stability of the existing church (drawn above), parts of which dated back to the 11th century. It was to include a review of which parts of that church might be retained should a new building be commissioned. The survey concluded that the old church had mostly been rebuilt in the 12th century, then enlarged in the 14th century. The roof dated back to the 15th century, and the top part of what was a low tower was from the 16th. It found one of the walls was two feet out of perpendicular, and another almost one foot from vertical. It was considered whether the tower, built in three stages, might be retained in a rebuilt church, but its patched-up state was a problem, and the whole church was described as being in a “deplorable condition”. The advice was thus that the whole church should be rebuilt, and as the current church was also too small for the size of the congregation, it should also be larger than the previous building.
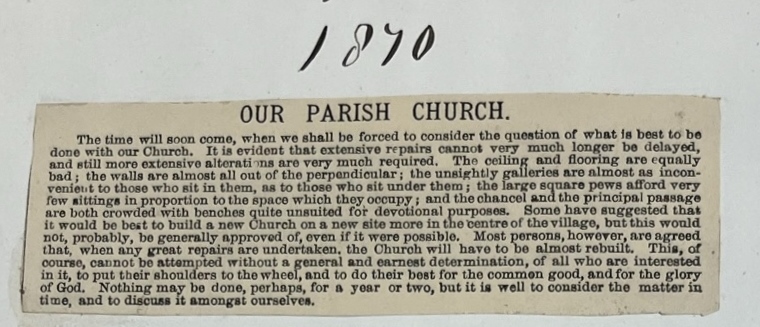
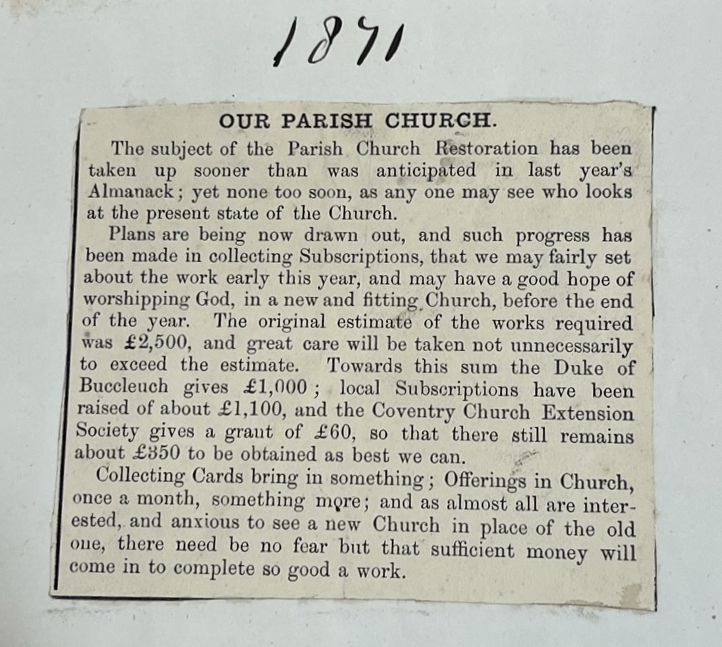
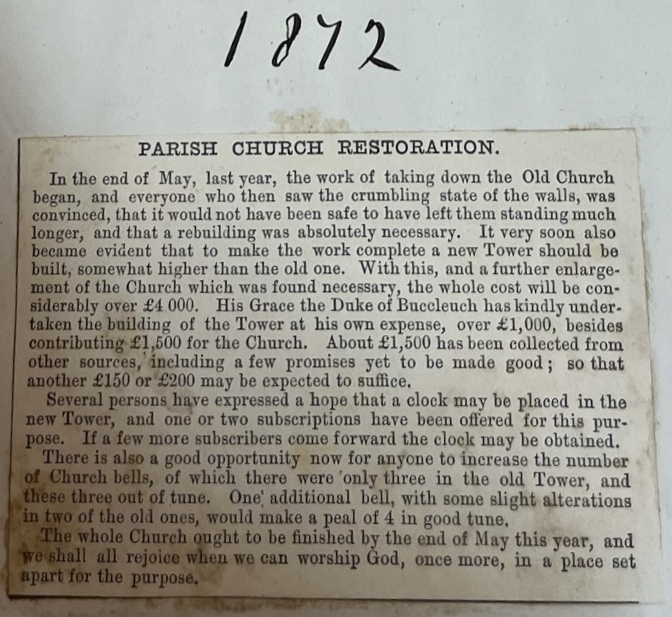
The New Church
The new church was built with a number of features retained from the old church. The cost of rebuilding the church and providing the bells, clock, lamps etc amounted to more than £5,000; around half of this was provided by the Duke of Buccleuch, who was then lord of the manor and patron of the living; the remaining portion was furnished by the parishioners. Notable contributions included those from the long-term benefactors – the Worth / Townsend family from Kings Newnham. The Church Lawford branch of the Townsend family (Manor Farm) paid for the church clock, with a brass inscription on the mechanism stating : “Presented by Mr & Mrs William Samuel Townsend and Miss L. H. Townsend. 1872.” Miss L H Townsend was Louisa Hartlett Townsend (1824-1885), the daughter of Mrs and Mrs William Samuel Townsend, born in Foleshill, Coventry.
Mary Bertha Townsend was the first child to be baptised in the new church. The peal of bells had been increased from three to four bells, with three new bells alongside the largest of the earlier trio.
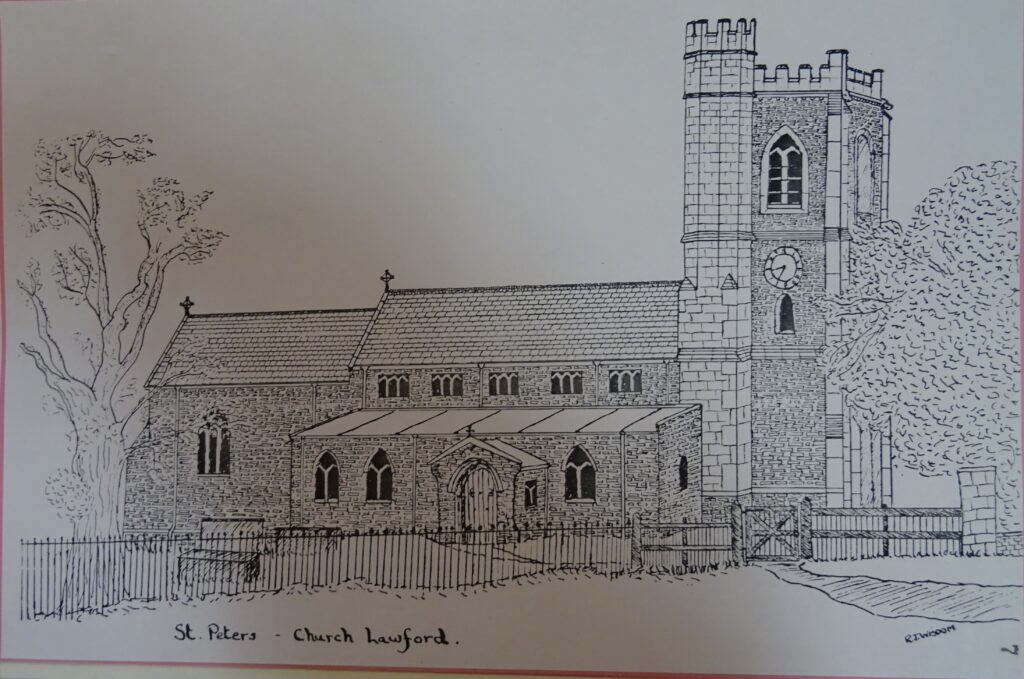
There was extensive coverage of the various events held as part of the reopening of the church. There was praise for many elements of these events, as well as for all the construction work.
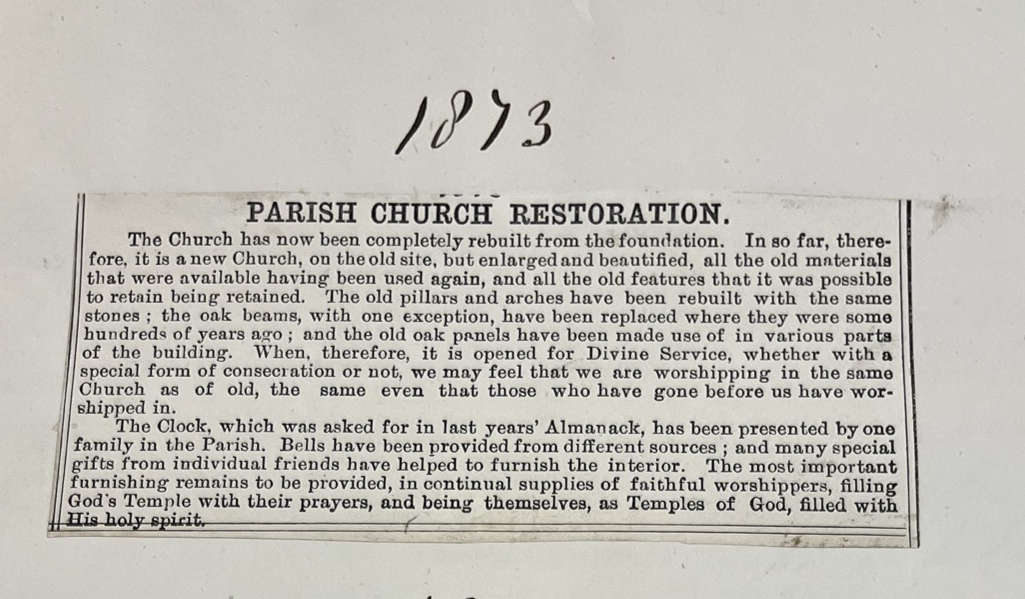
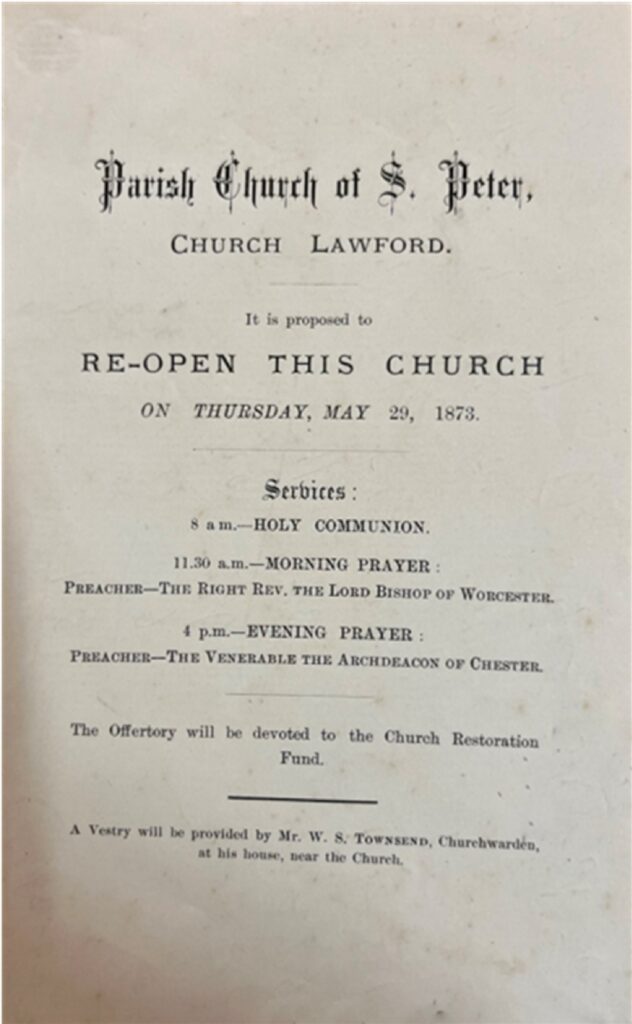
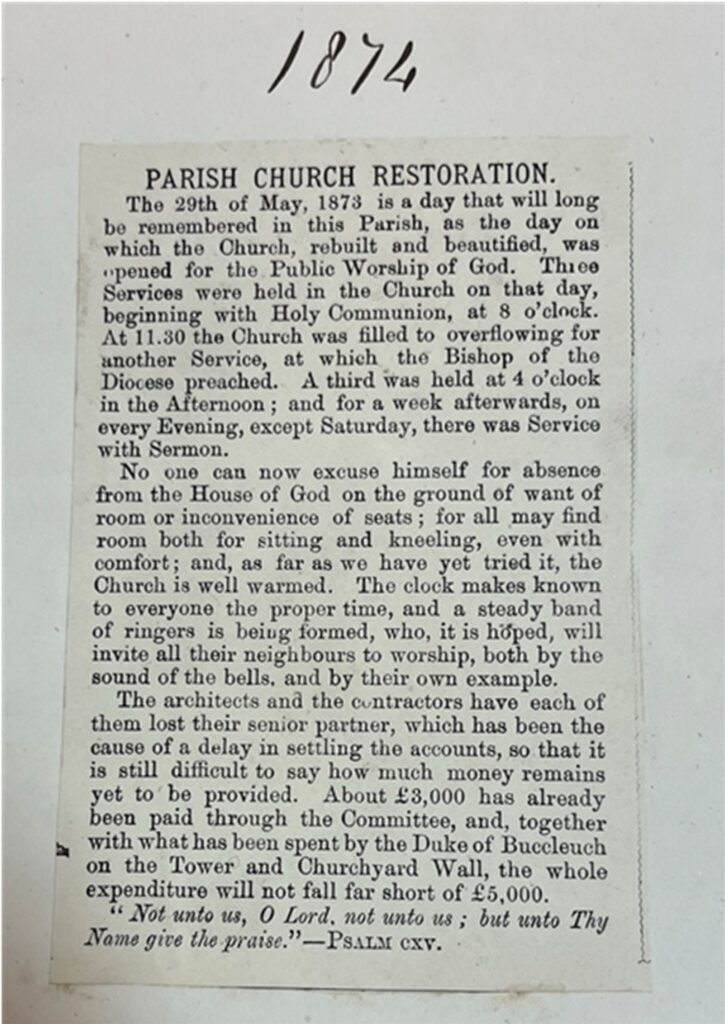
The eminent historian William Dugdale (1605-86) was born in Warwickshire and produced a notable reference work called “The Antiquities of Warwickshire” first published in 1656. It is written in the style and language of those times, but clearly has more information about the earlier structure and history of St Peter’s, and of the Parish. One of the remaining projects for this archive is to look more closely at Dugdale’s words on the two villages, as they are regarded by later historians as being extremely valuable.
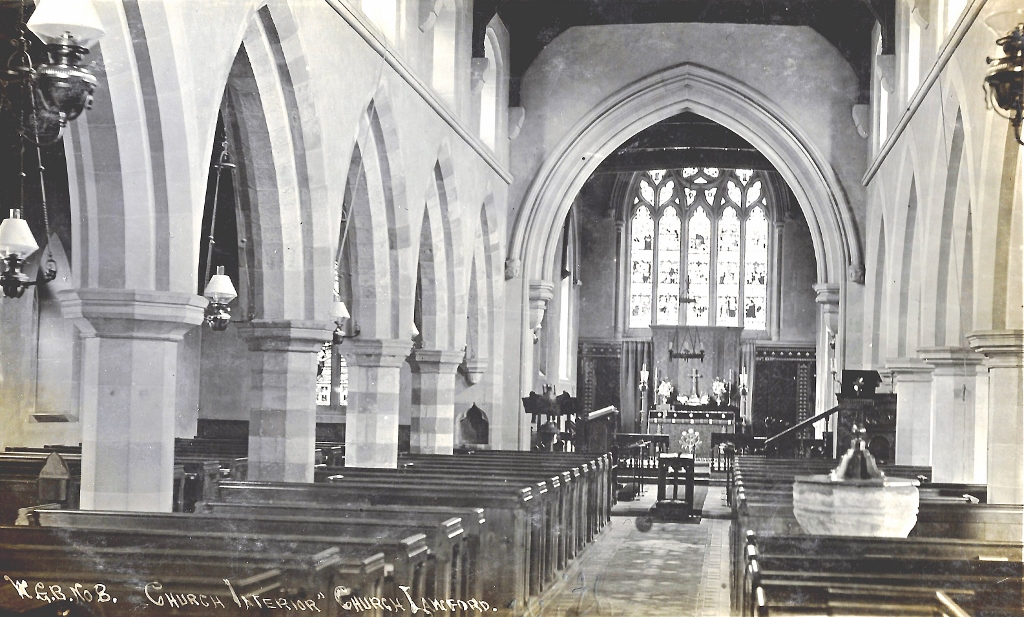
The Rugby Gazette provided additional information about the new Church project in early 1873.
The old church being evidently in was surveyed in May, 1870, by Messrs. Slater and Carpenter, of London, who reported that both roofs and walls were so bad that nothing short of rebuilding the church would secure its being put in good order. The tower, it was supposed, might stand; and the arcade separating the nave from the north aisle might be worked in again, with such other of the old features of the church as could be retained. The estimate for this work was stated at £2,500, but, as might be expected, this estimate has been greatly exceeded.
Very soon after the work was commenced, the tower was found to be in a worse state than was supposed, and as the body of the new church was designed to stand higher than the old one, it would have the effect of dwarfing the old tower, if this was propped up to remain, while it certainly would not bear any addition to its height.
An effort was therefore made to raise a fresh fund for a new tower, and his Grace the Duke of Buccleuch, who had already given £1,500 to the church fund, nobly came forward and undertook the tower at his sole cost, afterwards adding a new churchyard wall on the west side. The total cost of the work when finished will no doubt be considerably over £4,000, and the greater part of this, with the help given by the noble proprietor of the land, has been raised by a committee of the inhabitants amongst themselves and their friends, the amount still required being perhaps about £200 or £300.
The architecture of the old church was almost obliterated by the many alterations and additions which had been made in the course of centuries. The most prominent features, beside the stunted tower, were the plain square windows and a large brick buttress which upheld the south wall. This wall was two feet out of the perpendicular, and in a very crumbling condition. There were in it the remains of a plain Norman doorway, which has been reinserted in the south wall of the new church. An arch of a later date was also found blocked up in the same wall, and which probably had opened into a side chapel. The chancel arch of the fifteenth century was gone, and the chancel itself was blocked up with unsightly and inconvenient pews.
The architecture of the new church is of the style of English decorated, and consists of tower, nave, north and south aisles, chancel, and south chancel aisle, with an entrance porch on the north side. The roof is open and contains the old beams, which had been hidden in the flat roof and ceiling of the old church.
A clock has been added to the tower, the work of Mr. J. W. Benson, of London, and the original three bells have been replaced by four of considerably greater weight, hung by Messrs. Taylor, of Loughborough.
Messrs. Law and Son, of Lutterworth, contracted for the building; their work, except for some slight details of varnishing, &c., may be said to be finished, but it has been thought advisable not to open the church for divine service till the spring.
In the Norman arch above referred to is placed a memorial stone. Several similar stones have been found and were placed beneath the chancel floor, and it is intended to have the inscriptions on them engraved on brass plates, and fixed on the chancel wall.
Further details were publish a week later regarding the Church Clock
THE NEW CHURCH CLOCK.-We have received the following description of the new clock, by Mr. J. W. Benson, of Ludgate Hill, and Old Bond Street, London, referred to in our report of the rebuilding of the Church at this place, in our last issue. The clock is intended to show time on two large dials, painted black, with gilded hands and figures. It is to strike on a bell of 8 cwt. lately fixed in the tower, the tone of which can be heard at a distance of at least a mile. The clock movement is of the best kind, the wheels, bosses, and sockets, being of hammered brass, cut by machinery especially made for this purpose, while the pinions are of solid steel. These are also fitted into a cast iron frame, so that the chief parts of the clock can be easily withdrawn for cleaning without disturbing the remainder of the works, or causing any long delay in their operation. The pendulum is of seasoned deal, bob of having a 84 lbs., beating seconds and a half. It has also an appliance at the bottom by which it is really made a compensating pendulum, as by very slight adjustment its beat can be regulated and the clock arranged to keep true Greenwich time. The escapement is what is termed the “dead beat,” one of the truest and the most simple known. An improved kind of maintaining power made only by this firm, has been introduced into the machinery, by means of which it is kept going accurately during the time of winding. The regulating fans are of brass, and are so attached to the rack striking work as to regulate to a second the fall of the large hammer. A similar clock has been put up by Mr. Benson at Watford Church, and we feel sure that this at Church Lawford will turn out no less eminently satisfactory than that which had worked so well already.
